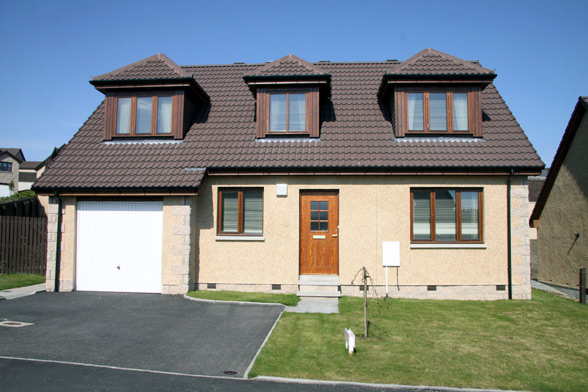Hobshill, Hatton, Aberdeenshire — Leask
Prices from £245,000 — Incentives Available

Leask
Four bedroom detached cottage style property, offering generous family accommodation on two floors with open plan Lounge / Dining Room, open plan Kitchen / Family Room, separate Toilet facilities on the ground floor and En-suite facilities to Master Bedroom. House comes complete with integral Single Garage. Wardrobes fitted in all four bedrooms.
| Lounge | 5.31 x 3.23m | (17'5" x 10'7") |
|---|---|---|
| Dinning | 3.23 x 3.00m | (10'7" x 9'10") |
| Kitchen / Family Room | 7.50 x 3.00m | (24'7" x 9'10") |
| Bedroom 1 | 4.76 x 3.23m | (15'7" x 10'7") |
| Bedroom 2 | 4.76 x 3.23m | (15'7" x 10'7") |
| Bedroom 3 | 3.60 x 2.46m | (11'10" x 8'1") |
| Bedroom 4 | 3.13 x 2.47m | (10'3" x 8'1") |
| Bathroom | 2.10 x 1.77m | (6'11" x 5'10") |
| En-suite | 2.10 x 1.77mm | (6'11" x 5'10") |
| Toilet | 2.23 x 1.44m | (7'4" x 4'9") |
| Garage | 5.86 x 2.86m | (19'3" x 9'5") |








